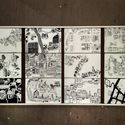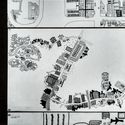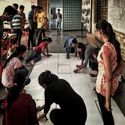
Do you think architecture is your calling? Do you have the passion and drive to explore this creative field and learn from the best? Every year, many young people decide to take on the challenge of an architecture education, but how many have any idea what is in store for them on that first day in the design studio? In truth, the exercises given to new students by their professors reveal a lot about the architecture world.
I reached out to hundreds of professors, assistant professors, and adjunct and visiting professors to find out their favorite first-year studio design prompt. The responses varied from the abstract to the concrete, as well as from simple drawing exercises to complex steps to end at a completed work. Most projects were designed for individuals, however some required a team effort. The following is a peek into that world from a variety of educators from schools around the globe.
The Concrete Exercise
These exercises are very straightforward and allow the student to take something they know and expand upon it. Coming into a foreign environment and being thrown into the study of architecture can be very intimidating; these prompts seem to ease a student into the process of thinking through a problem by starting with the familiar:
"I typically give a real design problem, something that was designed by a professional team. The studio class would develop their own design solutions. After they had completed the project, I would show them what it was actually built. The purpose is not to say what’s right or what’s wrong. We can address the same problem from different angles. That’s the beauty of design."
– Melissa Vitteri Sieg, Universidad de Puerto Rico
"I asked each student to select an ordinary shape, like a peanut or something similar. They were required to study its lines, curvatures, and so on until they were very familiar with it and then use the information they gathered to design anything useful to humans, such as a handle, a seat, a space, etc. The students could present in drawing or model form. This helped mold their vision of everyday shapes by abstracting them into utilitarian objects. I loved exposing them to shapes in nature."
– Edgar Caleb Gonzalez, Universidad Cuauhtemoc de Guadalajara
"In the design studio, I actually use a number of techniques that facilitate creative thinking and help students to think outside the box such as brainstorming, analogy, morphological matrix and reversal thinking. However, analogy is the most repetitively used technique, where students choose a design prompt that is analogous to the design problem at hand. In some projects, especially commercial ones, some students tend to use the logo of the company as a prompt. One of the funniest ideas that I remember was a student’s concept to create a showroom for Mercedes Benz inside their tri-star logo, which was far too slim to adequately accommodate the required spaces!"
– Mohammed Ghonim, Cairo University
"My favorite exercise for the first year studio is what I call establishing spectrum. This was actually one of my early assignments as a student and I find it relevant to teaching still. The basics of the assignment would be to assign the students to design a building (say a museum for example). First, the students are asked to develop a conceptual massing of the building on site working on the scale of the building in its context. The deliverable is very conceptual and often a material-less model. At the same time, the students have to draw, in detail, a window or door for the same building. In this exercise, they align a large scale idea with a small, tactile idea and make sure they are trying to tell the same story. Ideally, after this exercise, the students have established both ends of a spectrum that they can qualify their future ideas against."
– Ben Brady, Columbia University
"Every week I make my 1st-year intro to architecture students create visual responses to the lectures--they only have a few days to respond (they do 4 per week). Lectures cover where many of the terms architects use come from - what is tectonic, form, style, ornament, typology, etc. Assignments are often tongue-in-cheek. One week they had to "ornament" a "functionalist" building in response to Loos. Another week they had to make diagrammatic "models" of buildings with food or household objects. Below is an example!"
– Sarah Lorenzen, Cal Poly Pomona

The Group Exercise
Power in numbers! As you delve into the unknown world of design it is comforting to have a peer to bounce your ideas off of, or to learn from each other as you tiptoe into this special world. The following design problems give the student comfort as they work together in creating the end result:
"This exercise consisted of making a group map of the city concentrating on the city that each student lived, with no reference to Google or any other global positioning system. Each student needed to create a map showing the route they took to get to school from home. The only thing they had was their collective navigational memories and the way they negotiate between them to locate different sides of the city. The students were instructed to mix plan and aerial perspective and play with hatches and line types. Once each individual map was completed the next task was to create one map with all the units. The photo below is the final result."
– Manuel M. de las Heras, IDEA Department of INDUS University Ahmedabad, India


"The first project that I usually introduce is a group project. Students get into small groups of 5-6, and on a large piece of paper (6 feet square) draw a series of concentric, freehand circles. One student begins by drawing a circle in graphite, about the size of a fist. The next student attempts to correct the imperfections in that circle by drawing one around it, also in graphite (using a 1-inch bar of soft graphite). They continue on this way for a few days until the circle is about 4-5 feet in diameter. We discuss the idea of circle, of what makes a circle, and the tension between the relative and absolute, between the idea of a thing and the forces acting on something coming into the physical world. The project is simple in that everyone knows a circle, but most haven’t spent much time thinking about them. In just a few days, large questions about the role of media, tools, drawing, ideas, geometry, history, and context have been introduced, and these are returned to throughout the year."
– James Bassett, Virginia Tech
"Ice House was described as a full-scale installation on the grounds of the University of Minnesota's west bank campus to be on public display for two weeks. Students in groups of three were asked to design a temporal shelter programmatically similar to ice-fishing shelters that occupy the surface of Minnesota’s lakes every winter. These temporary villages are colorful and varied but they all have one purpose: to shelter the fishermen from the bitter cold winter winds in the area. Our architectural bent to this was that they had to be both portable and temporary! Furthermore, they had to be made of a widely available regional material, ice. That is to say, the main component of these shelters had to be ice but not in the traditional sense of ice blocks used as masonry. Another limitation they had was the building method which we had defined as a textile/tensile method of construction. As you can imagine, they produced their work mainly by spray-freezing a fabric structure to a point that they could remove all supports and let the ice structure stand under its own weight. These structures became luminous light structures that glow like lanterns at night and allow the natural light in during the day. At the end of the season, the ice would melt and the owners would have a box of wet fabric to take home. I like the project because it gives them the sense of collaboration and teamwork that dominates the profession. I also want them to know that architectural projects can be of all scales and duration. For them, I think the hands-on design and construction of a real scale project that would sit in a public space was a source of great frustration and ultimately value."
– Ali Heshmati, College of Design, University of Minnesota, Minneapolis
The Drawing Exercise
These drawing exercises are clear and easy to understand. Holding that pencil creates a connection between your eyes, mind, and hand as you create the final product. It is an exercise you cannot compare to drawing on the computer where many will cut, copy, and paste. To actually hold a pencil in your hand offers a freedom that should not be neglected:
"The first assignment I give to my first-year design students in architecture is a nature drawing exercise, and specifically drawing a tree and a detail of a leaf from that tree. I do this for two reasons: It’s a way to disarm anxious students and alleviate any immediate nerves about getting in to architecture as trees and leaves can be less intimidating (and I pick the tree) than buildings in some respect; and Nature has often served as inspiration for architecture so this exercise helps establish a foundational appreciation for the innate structure and architecture in nature."
– Nana Andoh, Rochester Institute of Technology

"My personal favorite was a simple positive/negative drawing exercise. We stacked chairs in the school lobby, maybe 50 of them, then asked students not to draw the chairs, but everything that isn't the chairs, through the chairs. Blur your eyes; maybe go cross-eyed to see just the light and dark, just contrast, just the shapes, just the edges and boundaries of a figure-ground. You learn to draw what you actually see, not what you "think" you see; no symbols, only contours and form."
– Simon M. Bussiere, HIDESIGN, the School of Architecture, University of Hawai'i at Mānoa
"We always begin an assignment with a short provocation as a preamble to the notions being introduced. This year, halfway through the semester, after the students had explored geometry, composition basics and fundamentals of systems thinking, we wanted to present the importance of diagramming as a simple way of explaining something graphically. As Roger Ebert, the renowned film critic once said, “It’s not what a movie is about, its how it is about it.” We tasked the students with drawing how their designs were “about their ideas.” A series of timed prompts guided the workshop. A one-minute drawing, a series of five-minute drawings (diagram where you live, how to prepare your favorite recipe, how to play your favorite team sport or game) and a final twenty-minute drawing explaining the components, relationships, and operations that explained their designs. The one-afternoon charrette resulted in a memorable, dynamic series of pencils-up, pencils-down exercises and show-and-tell sessions, where we surprisingly learned not only about diagramming but about each other."
– Karla Sierralta, HIDESIGN, the School of Architecture, University of Hawai'i at Mānoa
The Abstract Exercise
These chimerical exercises are a favorite that combine all of your senses and turn them upside down! They make you think in a totally different way that creates a completely new way of looking at your surroundings. They require the student to leave their comfort zone and jump into the unknown:
"My first project, “balloon animals,” consists of two bodies, one human and the other inanimate (a balloon). This inanimate object is still able to be anthropomorphic or possibly even zoomorphic. These two objects will be the generator of a proto-architecture. The first is a simulation of a human body, perhaps one similar to our own, which is examined in motion and in terms of dimension, proportion, and expressive gesture. This first body is a proxy for architectural occupation in our first project, and the accommodation of the particular gesture being studied is a proxy for architectural program. The second is an inanimate body which, while lifeless, possesses its own anatomy nonetheless, and is able to receive the imprint of the expressive forces that give it form. This second body shows us that material, too, is capable of gesture. After examining each of these bodies on their own, we subject them to an operation designed to bring them together to form a third. Their integration offers the first moment of this project at which we are, from one point of view, free to express ourselves as designers, as the negotiation of the dimensional and gestural requirements of these forms, one the embodiment of interior forces and the other shaped by environmental ones, may be seen to fulfill the very definition of architecture." (Read more about this project here).
– Kyle Steinfeld, UC Berkley

"My favorite design prompt is when I asked students to bring in an ordinary deck of playing cards and develop a module which could adjust to create an aggregate form. The student is asked to choose an arrangement (linear, planar, or volumetric) and an operation (bend, overlap, pinch, weave, nest, flock, or warp) and design a composition from their personal exploration of the arrangement and operation. The playing cards are manipulated into models without using any adhesive materials and become a composition foreign from their original state. I often referred to this as “analog parametric” where students identify the range of parameters which they could adjust, and work from that constraint. You can see that in the algorithmic drawing process where it becomes an instruction set." (See some results of this process here).
– Brian Kelly, University of Nebraska – Lincoln


"The prompt was: “define space.” Twenty-four hours later, presentations were made. I have struggled with questions like that every day since. From the educator's side, these challenges are critical to “upending” the mindset of high school graduates, who often lack in critical thinking skills. The challenges of any designer are to create anew by asking the challenging questions. Once learned, these skills last a lifetime."
– Jack Davis, Virginia Tech
"The one we do and one that astonishes us and them is what I called “Empty Your Pockets.” We give a paper page and asked them to do a self-portrait just using the objects in their pockets, purses, and bags. In addition, you only have three minutes to do so. It freaks them out but the results are amazing."
– Hector LaSala, University of Louisiana Lafayette
Architecture education does not follow a set of rules and guidelines in terms of how to create the future architect. However, there are organizations that explore and delve into the idea of teaching architecture such as the Association of Architectural Educators (AAE) and the National Conference of the Beginning Design Student. It is a journey that each individual takes and the road varies depending upon many factors such as your previous experiences, your future experiences and the initial year of design studio. The varied assignments above are a small sampling of the foundation of what students build upon to become their future selves.
Aric Gitomer Architect, LLC is a small, boutique architectural practice giving one on one attention to each individual client. Aric Gitomer, AIA principal has been creating solutions for over 30 years. He specializes in home renovation, new construction, additions and alterations.





